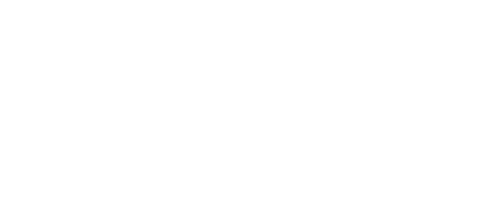44 EAST AVE | 44 East Ave., Austin TX 78701
Urbanspace was the original exclusive sales and marketing brokerage for 44 East Ave. Inquire today to put our extensive knowledge of the building to work for your 44 East Ave resale or lease.
ABOUT 44 EAST AVE
AT THE FOOT OF RAINEY STREET.
Rising 49 stories on the shore of Lady Bird Lake, 44 East Ave offers incredible views of the lake, the Austin skyline, and the Hill Country. These 1 to 4 bedroom homes feature floor plans ranging from just over 500 sq ft to over 3,500 sq ft. Beautifully timeless, modern, yet rich with textures and pattern; 44 East Ave is one of the most intentionally designed residential experience in Austin. Refined, subtle, and timeless architecture meets floor plans where every detail has been carefully considered — and the result is efficient, livable plans designed to take advantage of the expansive view from each home.
- 49 floors
- 309 residences
- Completion: 2022
- Architecture & Interior Design: Page Southerland Page, Inc.
- Amenity Design: Michael Hsu Office of Architecture
- Landscape Architecture: DWG
- Exclusive Sales & Marketing: Urbanspace
- Developed by: Intracorp
RESALE AVAILABILITY AT 44 EAST AVE
ONE BEDROOMS »
TWO BEDROOMS »
THREE BEDROOMS »
PENTHOUSES »
Inspired by Austin nature and urban parkside living, the spacious interiors of 44 East Ave feature materials chosen to pull that aesthetic inside each home. Every detail of each floor plan has been carefully considered, and the result is furnishable, livable plans designed to take advantage of the expansive view from each home.
In the kitchen, premium Bosch appliances, including a gas cooktop, are intuitively placed to optimize use. Cabinetry is a focal point, with Italkraft millwork and cabinetry that is both elegant and more efficient than in typical condominium homes.
Ensuite design is based on luxury, quality, and modern style. As in the kitchen, cabinetry appears to float and gives the space an airy impression. The shower is enclosed in glass that reaches to the ceiling, and upscale fixtures are featured throughout.
AMENITIES AT 44 EAST AVE
CENOTE POOL
OUTDOOR TERRACE
LOBBY ATRIUM
FAMILY ROOM
DOG RUN
COFFEE BAR
LOUNGE
GAME ROOM
DOG LOUNGE
GYM
- Games Room
- Dog Lounge
- Family Room
- Lounge + Outdoor Seating Area
- Heated Pool
- Fitness Center
- 24 Hour Concierge
